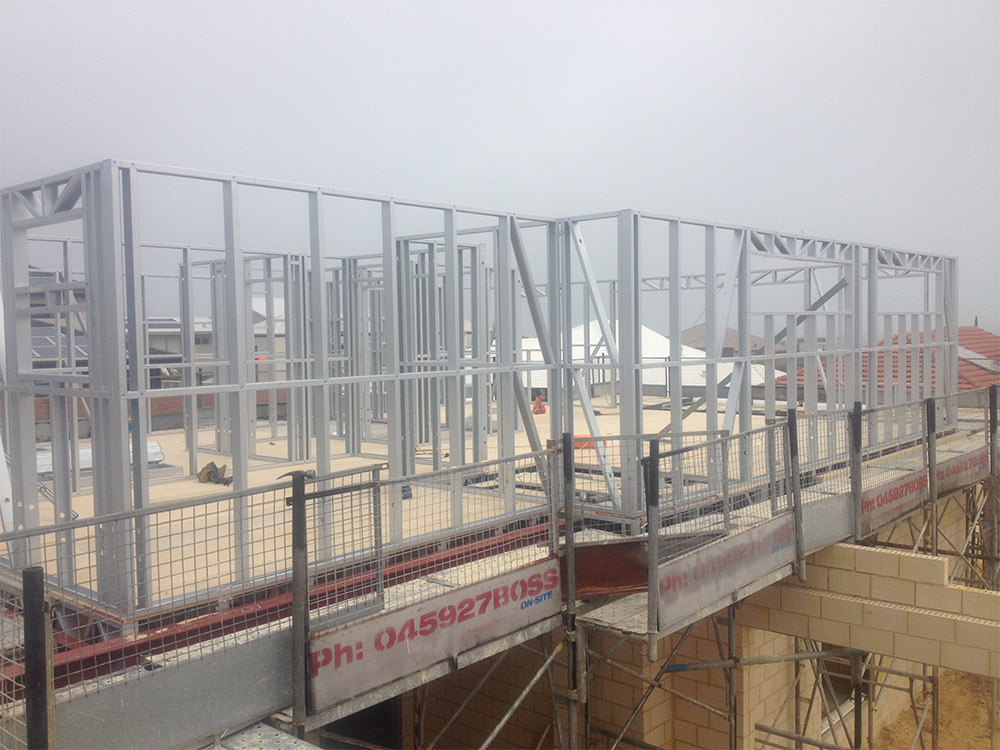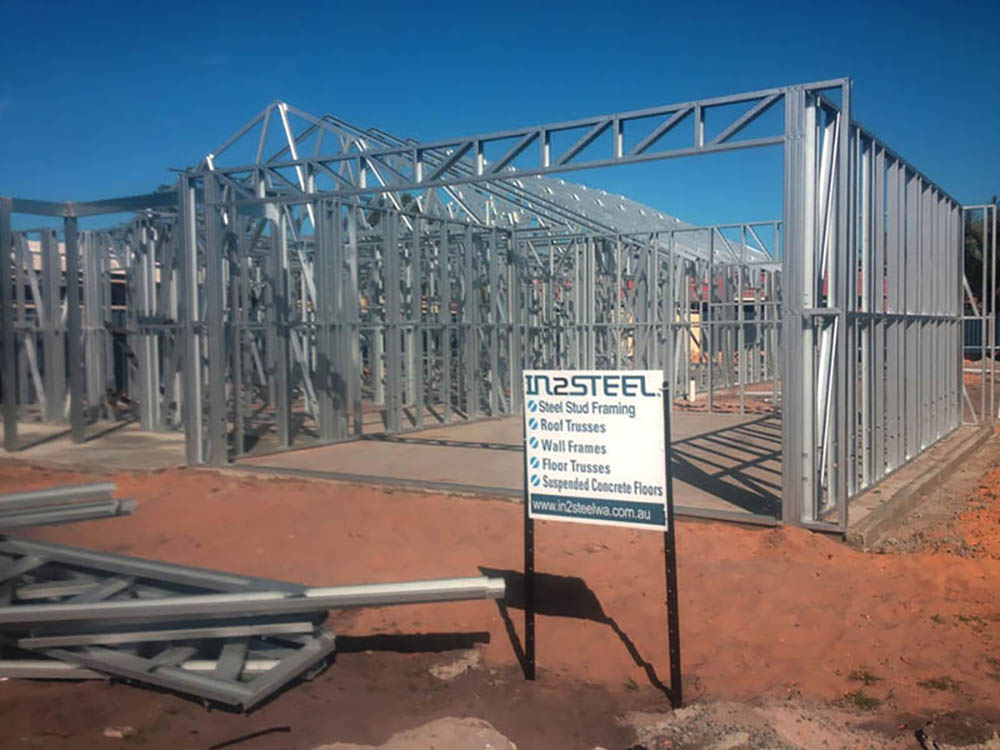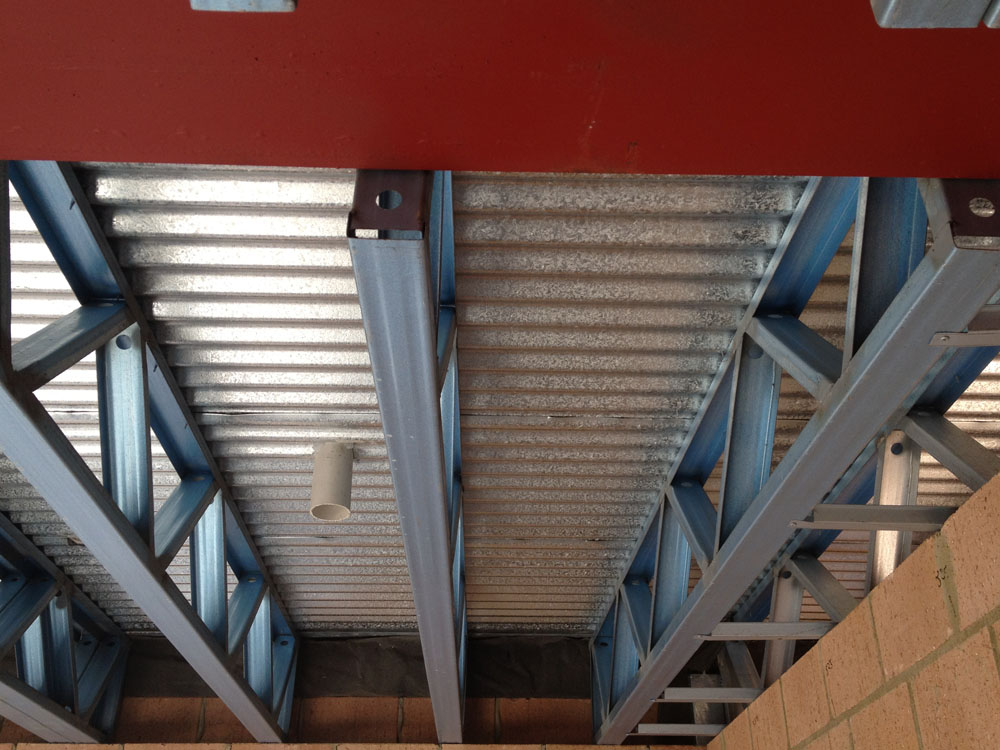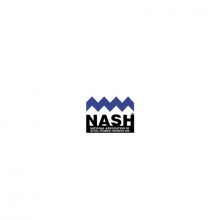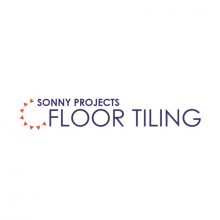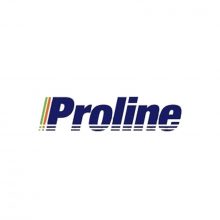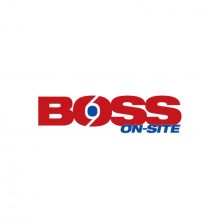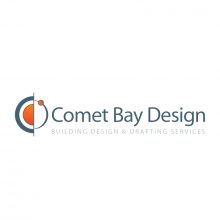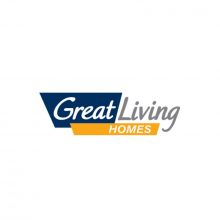What We Offer
At In2Steel our truss and frame systems incorporate products from recognised names such as BHP and Bluescope Steel. We recommend Bluescope TRUECORE. See Bluescope Steel for warrantys available on Truecore.
Steel Wall Framing
Wall Framing made from steel is 100 percent termite and borer proof. Because of this, the frames don’t require additional chemical treatment to protect them from pest attack. Steel is also non-combustible, so its use significantly reduces the amount of flammable material in a home.The inherent strength and durability of steel provides structural integrity in all types of environments and conditions.
It provides homeowners with the peace of mind of knowing their most valuable asset is protected by the strength of steel. Wall and roof frames made from steel are precision engineered to be dimensionally accurate. They won’t shrink, twist or warp, reducing the likelihood of problems such as cracking cornices, jamming doors, sticking windows or wavy roof lines.
Read more
It is design flexible as it lends itself perfectly to innovative designs and non-conventional roof lines, helping to create distinctive, highly individualised homes. The relative light weight of steel framing combined with its design versatility and flexibility, means a steel framed house can be built with minimal site impact.
As steel frames are fabricated off-site to exact specifications, there is minimal cutting and wastage onsite, making for a cleaner building environment and steel is one of the most recycled materials on the planet.
Roof Trusses & Framing
Trusses are the most economical construction method for all types of roofs. A truss can be thought of as a beam. We manufacture a common truss which is most often used for roof construction. Using trusses shortens the construction time as only the perimeter walls need to be designed as load bearing walls when trusses are used. The most beneficial part of trusses is that site labour requirements are reduced as is the impact of wet weather on the construction program.
With trussed roof construction, only external walls are load bearing, making the design of floor structure simple and inexpensive. Our trusses are used to make Gable roofs, Hip roofs, Dutch Hip roofs.
TRUESPANTM Floor Joists
The Truespan Floor Joists are the supporting beams that runs from wall to wall, wall to beam or beam to beam to support a ceiling, roof, or floor. We manufacture truespan Floor Joists made of steel. These open webbed trusses allow air conditionng and other services to be run through the floor space from room to room.
TRUESLABTM Floor Joists
The Trueslab Floor Joists support a concrete slab over large spans. Trueslab is perfect for both residential and commercial construction. Its fast and allows a large floor space to run services such as air conditioning ducts.
- Construction time of approximately 3-5 days
- No curing time needed, construction can commence within days of pouring the slab
- Super lightweight compared to conventional suspended slabs
- More cost effective than conventional suspended slabs
- Easily formatted to brick course heights or other cladding systems
More benefits of TRUESLAB™
- Allows access under floor air-con and other services like electrical or plumbing
- Plaster board can be fixed directly to underside of trusses
- Placement of down lights is simple and doesn’t require cast in cones
- Fire rated for strata floors

